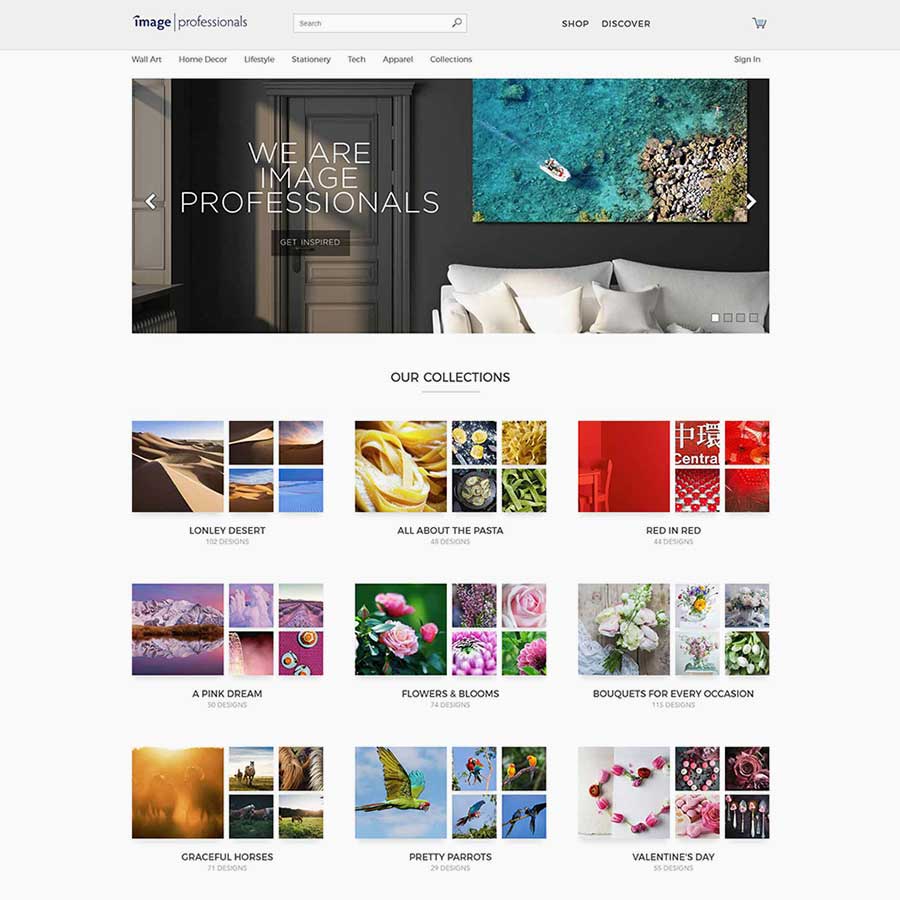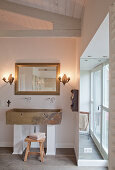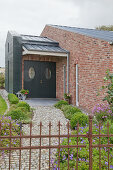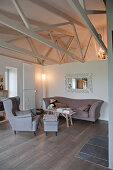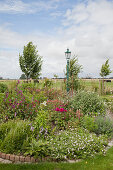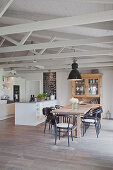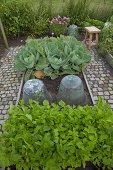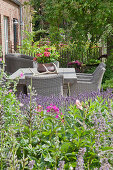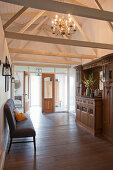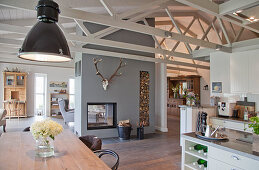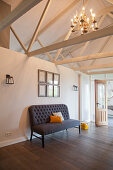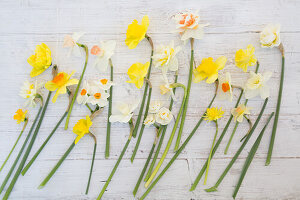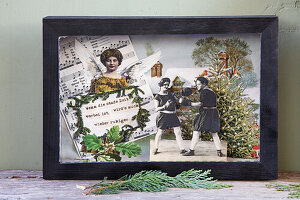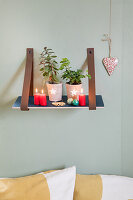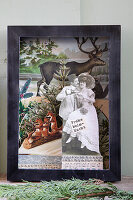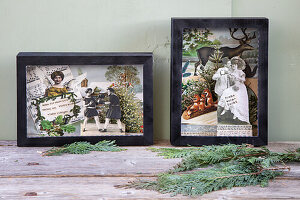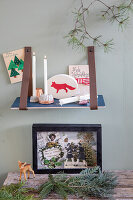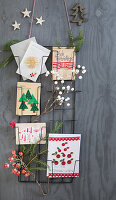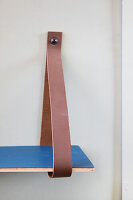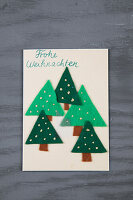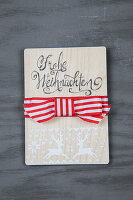- Log In
- Register
-
BE
- AE Vereinigte Arabische Emirate
- AT Österreich
- AU Australien
- BE Belgien
- CA Kanada
- CH Schweiz
- CZ Tschechische Republik
- DE Deutschland
- FI Finnland
- FR Frankreich
- GR Griechenland
- HU Ungarn
- IE Irland
- IN Indien
- IT Italien
- MY Malaysia
- NL Niederlande
- NZ Neuseeland
- PL Polen
- PT Portugal
- RU Russland
- SE Schweden
- TR Türkei
- UK Großbritannien
- US USA
- ZA Südafrika
- Other Countries
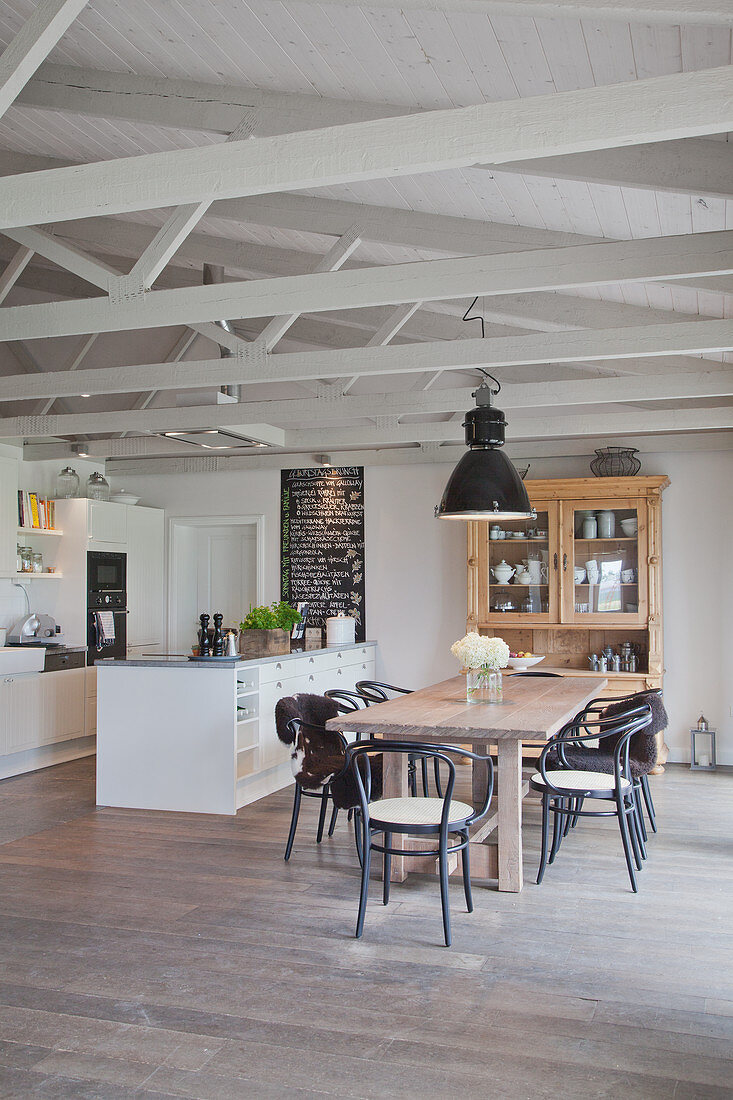
White kitchen with island counter, wooden table and chairs in open-plan interior of converted stable
| Image ID: | 12433216 |
| License type: | Rights Managed |
| Photographer: | © living4media / Allig, Birgid |
| Rights: | This image is available for exclusive uses upon request |
| Restrictions: | clearance required for magazines in AT,CH,DE |
| Model Release: | not required |
| Property Release: | There is not yet a release available. Please contact us before usage. |
| Location: | Ostfriesland, DE |
| Print size: |
approx. 31.7 × 47.55 cm at 300 dpi
ideal for prints up to DIN A3 |
Prices for this image
 This image is part of a series
This image is part of a series
Keywords
Alteration Chair Chaise Conversion Cottage Country House Country House Style Cowshed Credenza Dining Area Dining table Dresser Fitted Kitchen Floorboards Furniture Hanging Lamp high space Indoor Indoor Photo Indoor Shot Indoors Industrial lamp Inside Interior Interior Decoration Interior Design Interior Photo Interior Shot Island Unit Kitchen Kitchen Island Kitchen Island Unit Living Room No One No-One Nobody Open Open living room Open-Plan Kitchen open-plan living area Open-plan living room Pendant Light Reconstruction Renovated Renovation Roof Construction Roof Structure Series Sideboard Stable Sty Table Timber Table White Whiteness Wooden Construction wooden flooring Wooden floors Wooden Structure Wooden TableThis image is part of a feature
Expansive East Frisia
12433137 | © living4media / Allig, Birgid | 121 imagesSilke and Reinhard have rebuilt an old pigsty into a country house
Surrounded by fields and pasture, the home was originally a stable - part of an active cow and pig farm. The property is now home to horses, donkeys, cattle and dogs, and Silke's clothing design studio.
Show feature
More pictures from this photographer
Image Professionals ArtShop
Have our pictures printed as posters or gifts.
In our ArtShop you can order selected images from our collection as posters or gifts. Discover the variety of printing options:
Posters, canvas prints, greeting cards, t-shirts, IPhone cases, notebooks, shower curtains, and much more! More information about our Art Shop.
To Image Professionals ArtShop